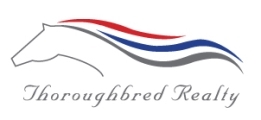 Courtesy: Homesmart Connect LLC
Courtesy: Homesmart Connect LLC
**Steepleview Gem: Spacious Top-Floor End Unit**Welcome to this stunning top-floor end unit in the highly sought-after Steepleview community. As you step inside, you'll immediately feel at home. Let's explore the features:**Light-Filled Living Space**Recessed lighting creates a warm and inviting ambiance. The ceramic tile entry sets the tone for elegance and durability.**Entertainer's Dream**: The spacious living room, wired for speakers, opens up to a private balcony-a perfect spot for relaxation with an awning that shades the interior if desired. Nice wooden molding and trim throughout provide craftsmanship and elegance. The formal dining room seamlessly connects to the oversized kitchen with a dinette area or a breakfast table nook. The kitchen boasts Pergo flooring, all appliances, and ample cabinet space.**Luxurious Main Bath**: The ceramic and marble baths have been tastefully updated, adding a touch of sophistication. The lovely master suite features a ceiling fan, a convenient half bath, and dual closets with organizers. The second bedroom also provides great amount of natural light, large closet, ceiling fan- calming nice breeze.**Thoughtful Details**: Crown molding, wide custom trim, and baseboards enhance the overall aesthetic. Laundry facilities and extra storage are available in the basement. Central air ensures comfort year-round. **Maintenance and Upgrades**Newer windows, furnace, water heater, and A/C provide peace of mind. The secure building adds an extra layer of security. **Prime Location**: Conveniently situated near trains, shopping centers, schools, dining options, and parks. **AWARD-WINNING Stevenson High School District**-a great perk for families. Own parking space right in front and ample visitor parking nearby. This property truly stands out as a one-of-a-kind gem. Don't miss the opportunity to make it your own!
12040852
Residential - Condo, Townhouse, 3+ Story, Condo
2
1 Full/1 Half
1980
Lake
Public
3
Brick
Public Sewer
Loading...
The scores below measure the walkability of the address, access to public transit of the area and the convenience of using a bike on a scale of 1-100
Walk Score
Transit Score
Bike Score
