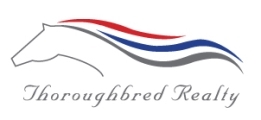 Courtesy: Berkshire Hathaway HomeServices Chicago
Courtesy: Berkshire Hathaway HomeServices Chicago
Welcome to your SMART HOME oasis in the heart of Clarendon Hills, where modern convenience meets timeless charm! Control your home's temperature, lighting, and security right from your phone or with simple voice commands. With a full bathroom on the first floor, this home offers unparalleled flexibility for first-floor living, complete with two additional bedrooms that can easily be converted into offices, dens, or playrooms to suit your lifestyle needs. Situated just a short 15-minute stroll from both downtown Clarendon Hills and downtown Westmont, you'll have easy access to an array of fantastic bars and restaurants, perfect for enjoying evenings out with family and friends. Step outside and admire the newly landscaped surroundings, complete with an in-ground sprinkler system to keep your front yard looking lush and vibrant year-round. Plus, enjoy the company of amazing neighbors who make this BlackHawk Heights community truly special. Make your way down to the basement via the convenient basement entryway, where you'll discover a fully waterproofed space with PermaSeal drains, providing peace-of-mind and endless possibilities for additional living or storage space. Rest assured knowing that the windows throughout the entire house were replaced, backed by a lifetime warranty for added peace of mind. Voted "Most Adorable Cape Cod in Blackhawk Heights" by their listing agent, this home boasts a delightful white kitchen with stainless steel appliances, spacious bedrooms, and a newly remodeled lower-level perfect for entertaining or relaxation. Whether you're hosting a game night in the rec room, transforming the space into a children's playroom, or unwinding in your own personal bar/pub, this home offers endless possibilities for making memories with loved ones. Come see for yourself why Blackhawk Heights is known for its friendliness and sense of community. Schedule a showing!
12027613
Residential - Single Family, Other
4
2 Full
1951
DuPage
Public
Brick
Public Sewer
Loading...
The scores below measure the walkability of the address, access to public transit of the area and the convenience of using a bike on a scale of 1-100
Walk Score
Transit Score
Bike Score
