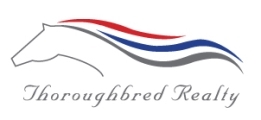 Courtesy: Keller Williams Infinity
Courtesy: Keller Williams Infinity
Check out our Interactive 3D Tour! Be prepared to be AMAZED! Luxurious finishes galore! This exceptional 2018 build leaves no stone unturned! Upon entry into the gorgeous foyer you are greeted by the wainscot walls and gleaming hardwood floors which flows throughout the main level. Open concept throughout all the main living areas. The modern kitchen is breathtakingly gorgeous with an abundance of shaker style cabinetry, sleek quartz countertops, subway tile backsplash, farm sink, and full stainless steel appliance package with double ovens. Breakfast bar overlooking the kitchen and dining area with stylish built-in wall cabinet - A beautiful statement piece to display your most prized pieces. Gather around the cozy gas log fireplace in the living room. Such a perfect home to entertain your family and friends! Slider door with transom window leading to the extended patio - The perfect spot to sit and unwind! Gorgeous light fixtures, crown molding and extra wide baseboards throughout the home. Convenient and stylish powder room on the main level. Walk up the hardwood staircase and you will find an intimate loft space with a magnificent built-in which can serve as a great coffee bar and includes a beverage/wine fridge. Spacious master suite and private bath that you will never want to leave! Wainscot walls, trayed ceiling, crown molding and hardwood floors. Master bath offers a quartz top dual sink vanity, extra large shower and huge walk-in closet with access to the laundry room. Laundry room includes storage cabinets and utility sink. A short walk down the hall will lead you to the large secondary en-suite with a gorgeous bathroom. An open staircase to the unfinished basement with roughed in bath - Ready for your finishing touches! Heated two car garage with work bench. Luxury at it's finest! You will be proud to call this HOME! Such an Ideal location - close to everything you need - I-88, I-355, shopping, dining, train and a park right across the street. Schedule your showing today!!
11055962
Residential - Condo, Townhouse, 2 Story, Townhouse
2
2 Full/1 Half
2018
Du Page
Public
2
Brick,Vinyl siding
Public Sewer
Loading...
The scores below measure the walkability of the address, access to public transit of the area and the convenience of using a bike on a scale of 1-100
Walk Score
Transit Score
Bike Score
