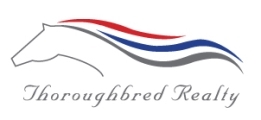 Courtesy: Keller Williams Infinity
Courtesy: Keller Williams Infinity
Discover the rare charm of this secluded Farmette, nestled amidst 5.69 acres of tranquil beauty. This expansive home boasts a thoughtfully designed floor plan radiating with natural light, creating an inviting ambiance throughout. Enjoy the best of both worlds - serene seclusion yet close proximity to all amenities. The home has a dramatic entry with a curved staircase with a living room overlooking the front yard. A theatre room is the perfect place to watch movies and escape right in your own home. There is an elegant, functional office complete with built-in bookcases and a sitting area making working from home a dream! The first floor has been completely remodeled with attention to detail and every selection was carefully chosen to make this home worthy of a magazine spread. A large family room that includes a dining area features a built-in bar, and is ideal for entertaining, while the kitchen, adorned with a fireplace, sitting area, and expansive center island, is a culinary haven with a walk-in pantry to make any chef envious. A sunroom off the kitchen overlooks the picturesque grounds and inground pool with access to the family room and also a full bath for convenience after a swim. The primary bedroom has dual baths for ultimate privacy and convenience. Additional bedrooms boast ample closet space and accommodate large furniture. The second floor features convenient laundry and a loft area, while a rear staircase leads to a cozy sitting area with a wine nook. Other highlights include two fireplaces, a new roof, and a friend's entry with a transition room with built-in cubbies. Multiple outdoor rec areas for parties. The barn, with a workshop and loft space on the second floor, adds to the property's allure. For those seeking even more, the Coach house next door sits on 2.72 acres and that can be for sale as well.
12013982
Residential - Single Family, Farmhouse
4
4 Full/1 Half
1935
Kane
5.69
Acres
Brick,Vinyl siding
Septic Tank
Loading...
The scores below measure the walkability of the address, access to public transit of the area and the convenience of using a bike on a scale of 1-100
Walk Score
Transit Score
Bike Score
