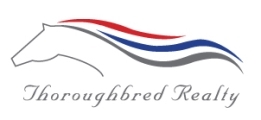 Courtesy: @properties Christie's International Real Estate
Courtesy: @properties Christie's International Real Estate
The private residence at 221 Hawley Lane combines the timeless history of the 1933 fishing cabin that it once was with a fully modern home that was completely reimagined and redesigned in 2016. No expense was spared to create a tranquil oasis located just steps to Geneva's thriving Historical District. Situated on over two acres and featuring a 5000+ sqft main house, a Sear's Kit guest/pool house, a screened gazebo, an expansive 45'x18' pool, multiple bluestone patios & outdoor firepits, and an Aquascape stream & pond, this home offers an unparalleled lifestyle experience. The main house includes four bedrooms all with en suites, hardwood floors throughout, and panoramic vistas of the peaceful surroundings. During the reconstruction, ceilings were raised, new Pella windows installed, and electrical & plumbing updated. Chef's dream kitchen flaunts quartzite counters, custom cabinetry from Shiloh and Pervo, Sub-Zero and Wolf professional appliances and a built-in Miele coffee system. An original stone fireplace with a reclaimed wood mantle flanks both the dining area and beverage center, and offers family and friends the perfect spot to gather together. The sprawling main living area features two home offices on either side of the open living and sun rooms. These rooms are highlighted by picture windows to enjoy million dollar views of the grounds and also provide access to multi-tiered outdoor patios. The second floor addition boasts two bedrooms; one the primary bedroom suite w/ French doors that open to the covered porch. The bath features heated floors, beautiful marble tile, double vanities, a glass-enclosed shower and custom closet. The walkout basement includes a 600 bottle wine room w/ temperature control, full bath and plentiful storage. Once outside, stone walkways guide you to the recently rejuvenated pool/guest house ~ ceilings were raised and brand new windows, kitchen, flooring, bath and HVAC systems were installed. Explore further to the pool and pool deck, showcasing glass fire bowls, fountains, a tanning ledge and the rebuilt pool w/ automatic pool cover. The charming wooden bridge connects the pool area to the WWII era screened gazebo and the restored outdoor fireplace. The 3+ car garage has been rebuilt to include heat within, ample work & storage space, an epoxy floor, a washtub, and a separate single garage door accessible from the yard. Above the garage, you'll discover a covered porch and an amazing large flex space with attached full bath for limitless options. Phenomenal attention to detail inside and out; a local artisan created an iron railing in the foyer to mimic the original bridge design near the pool, the split rail fence surrounding the home compliments the original log cabin design, and the grounds themselves have been professionally landscaped to compliment our Midwest seasons. An unimaginable escape that needs to be seen to be believed in all of its grandeur and splendor!
11087100
Residential - Single Family, Cottage
4
7 Full/1 Half
1931
Kane
2.12
Acres
Public
Log
Public Sewer
Loading...
The scores below measure the walkability of the address, access to public transit of the area and the convenience of using a bike on a scale of 1-100
Walk Score
Transit Score
Bike Score
