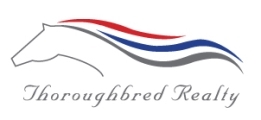BEAUTIFUL RESIDENCE, BUILT BY HOME CRAFTERS, SET ON AN OVERSIZED 230' DEEP LOT IN CLARENDON HILLS WILL CAPTIVATE YOU FROM THE MOMENT YOU ENTER THROUGH THE FRONT DOOR INTO THE WIDE-OPEN TWO-STORY FOYER. THIS HOUSE IS UPDATED AND METICULOUSLY MAINTAINED. ENHANCED W/AN OPEN CONCEPT FLOOR PLAN, GENEROUS SIZES ROOMS, STUNNING MILLWORK, RICH HARDWOOD FLOORING. BRIGHT WHITE GOURMET KITCHEN IS THE HEART OF THIS HOME BOASTING CUSTOM CABINETS WITH QUARTZ COUNTERTOPS, CARRARA MARBLE BACKSPLASH, STAINLESS STEEL COMMERCIAL GRADE APPLIANCES, DOUBLE ISLANDS WITH/BREAKFAST BAR SEATING. OPENING EFFORTLESSLY TO AN INVITING FAMILY RM W/CUSTOM STONE FIREPLACE, AND AN ABUNDANCE OF WINDOWS OVERLOOKING THE INVITING FLAGSTONE BACK PATIO. SUNFILLED BREAKFAST ROOM WITH ACCESS TO COVERED BACK PORCH. SOPHISTICATED LIVING RM WITH VAULTED CEILINGS AND A FIREPLACE. BEAUTIFUL DEN ROOM WITH BAY WINDOW IDEAL FOR WORKING FROM HOME. EXTRAVAGANT OVERSIZED DINING ROOM IS SURE TO PLEASE FOR FAMILY GATHERINGS. NICE SIZED MUDROOM, LAUNDRY ROOM AND LARGE WALK-IN PANTRY COMPLETE THE 1ST FLOOR. 2 STAIRCASES LEAD TO THE 2ND FLOOR. THE LARGE PRIMARY SUITE FEATURES A LAVISH BATH & TWO WALK-IN CLOSETS. 3 MORE SPACIOUS BDRMS, 2 FULL BATHS, AND A POWDER ROOM ROUND OUT THE 2ND FLOOR. CONTINUE TO THE FULLY FINISHED 3RD FLOOR WITH HAND-MILLED WIDE PLANK KNOTTY HICKORY FLOORS, 2 SKYLIGHTS, AND 9 FOOT CEILINGS - SO MANY FLEX OPTIONS TO SUIT ONE'S NEEDS. THE HUGE UNFINISHED LOWER LEVEL WITH 10' CEILINGS, ABOVE-GROUND WINDOWS IS WAITING FOR YOUR PERSONAL TOUCH AND YOUR KIDS CAN RIDE THEIR BIKES AND SCOOTERS ALL WINTER LONG IN. IT IS ALSO PLUMBED IN FOR A BATHROOM. HOST FUN GATHERINGS ON THE LARGE BLUESTONE PATIO OVERLOOKING A PROFESSIONALLY LANDSCAPED SPACIOUS BACKYARD. ATTACHED 2.5-CAR GARAGE. IN-GROUND SPRINKLER SYSTEM. NATURAL GAS BACKUP GENERATOR. PREMIER LOCATION, CLOSE TO TOWN, TRAIN, GOLF COURSES, SHOPPING, RESTAURANTS. EXCEPTIONAL SCHOOLS. ENJOY ALL THE "MUST-HAVES"
11253352
Residential - Single Family, Contemporary, 3+ Story
4
3 Full/2 Half
2001
Du Page
0.315
Acres
Public
3
Frame,Wood
Public Sewer
Loading...
The scores below measure the walkability of the address, access to public transit of the area and the convenience of using a bike on a scale of 1-100
Walk Score
Transit Score
Bike Score
