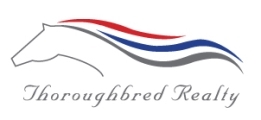Custom home with over 4400 Sq Ft of living space. Located on a quiet circle, this beautiful home has plenty of curb appeal. Upon entering this home you will be greeted by a spacious two story foyer that opens to a elegant formal living room and dining room. The large open family room with its natural stone wood burning fireplace provides the perfect place to gather and relax. The recently updated kitchen boasts all stainless steel appliances with white cabinets, white quartz countertops dressed with white marble backsplash. Custom island featuring black soap stone countertops atop grey cabinets and a built in oven. Included on the first floor is a large office with two story vaulted ceiling which could also be converted into a main level bedroom. Rounding out the first floor is a full bath and laundry room located next to the oversized three car garage. The upper level begins with the expansive primary bedroom which has a large walk-in closet as well as an additional closet and a natural light filled bathroom with dual vanity sink, large walk-in shower, and jetted tub. Also included on this level are three bedrooms, bonus room and a full bathroom. This finished basement offers 1700 sq ft of open floor plan with an industrial farmhouse feel. Half bath is plumbed and framed to add a full shower if desired. This is not your average basement! The fenced-in backyard, screened in three season room, and extensive hardscape bring outdoor living to a new level. Professionally landscaped and lush tree canopy turn the backyard into your own private oasis. All of this in an ideal location close to Northside Park, downtown Wheaton and two Metra train stations and acclaimed Wheaton schools with Wheaton Montessori school within a block !! **Water Heater (2019), Water Heater (2016), Upstairs Furnace (2021), Exterior Trim Painted (2019), Kitchen Remodel (2020), Basement (2019), Dishwasher and Microwave (2022), Refrigerator (2021), Built-in Oven (2018)**
11378934
Residential - Single Family, 2 Story
4
3 Full/1 Half
2006
Du Page
2
Brick,Stone
Loading...
The scores below measure the walkability of the address, access to public transit of the area and the convenience of using a bike on a scale of 1-100
Walk Score
Transit Score
Bike Score
