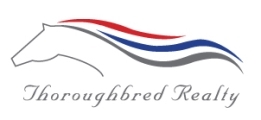 Courtesy: Jameson Sotheby's Int'l Realty
Courtesy: Jameson Sotheby's Int'l Realty
Probably the best deal in Western Suburbs all year! Gorgeous home in an exceptional "Blue Ribbon High School District", which means outstanding state test scores, excellent rankings in state and nationally, incredible graduation rate and impressive 99 score on student teacher trust. The only full immersion dual language program in the area, goes from kindergarten through high school. Match this with "Luxury Living" in a beautiful home boasting many upgrades, big oversized lot, attached oversized 3 car garage, extra side driveway and side yard. Walk-in and be greeted by the two story foyer, 3 story custom built milled staircase, beautiful wood floors throughout, high-end finishes and appliances. Custom kitchen, Romar Cabinets, 6 burner Viking range, built in microwave and second oven, double full fridge and full freezer, 8 foot island with storage and seating, butlers pantry, full pantry, big beautiful dining room with inlay ceiling, front room that opens up to the coffered ceiling family room, beautiful stone fireplace and built-ins with plenty of great storage, 1st floor full bath, big laundry room and mudroom with cubbies, closet and a laundry shoot. Double door entryway to huge master bedroom, walk-in closet with bonus office space and lots of hidden storage, en suite marble spa master bath with rain shower head, regular shower head, hand held and an oversized whirlpool tub. 3 additional bedrooms and 2 full baths complete the 2nd floor. Finished 3rd floor with two bonus room and full bathroom. Huge recreation area ready for your personal touch; storage room and utility room in basement. Don't miss your chance to get this one of a kind home in a great neighborhood and community of oversized lots! Come see!
11446753
Residential - Single Family, Traditional, 3+ Story
4
5 Full
2012
Du Page
Lake Michigan
3
Frame
Public Sewer
Loading...
The scores below measure the walkability of the address, access to public transit of the area and the convenience of using a bike on a scale of 1-100
Walk Score
Transit Score
Bike Score
