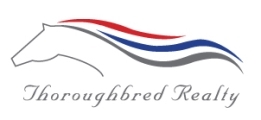 Courtesy: Realty Executives Premiere
Courtesy: Realty Executives Premiere
Welcome to 366 Robinwood Lane - a CUSTOM BUILT ORIGINAL OWNER 5 bedroom, 3 full bath, 2 half bath architectural masterpiece nestled on a gorgeous 3/4 acre wooded lot with professionally landscaped grounds and gardens! Expect an extraordinary stately and elegant storybook Tudor offering expansive living spaces, rich custom millwork, beautiful flooring, stain glass windows, french doors. Expect meticulous attention to every architectural detail consistent with its design style; a grand 2 story foyer with sweeping curved staircase, exquisite formal living spaces for entertaining in style; for those cozy nights in, a warm rustic family room with natural beamed ceiling, wood burning fireplace w/ convenient gas start, a wet bar, & built-ins, all making this casual gathering space a special family retreat; a private study/ home office space; an expansive kitchen and eating area with exquisite woodland views, a planning desk, large island, & 3 pantries, 2 main floor powder rooms; a mudroom; laundry room with cabinetry and folding table complete the main level. The second floor is anchored by an incredible primary suite with private bath offering 2 separate vanities, a garden jacuzzi, walk-in shower, and spacious walk-in closet; a guest room with private ensuite bath; 3 additional bedrooms and a full hall bath. Partially finished basement has a wood burning fireplace, great storage spaces including a cedar closet, a workshop, and photo finishing dark room. Surrounded by nature, the private backyard with gazebo and expansive paver patio is an idyllic setting, perfect for outdoor living and play. 3 car garage 2 expansive attics with flooring. Designed for luxurious living and the highest caliber entertaining, as well as comfortable daily family life.... This stately residence offers versatile space for all your needs! List of Updates Includes: Synthetic Shaker roof (3-4 years), front paver walkway 2023, generator 2020, 75 gallon water heater 2022, tile in 2 upstairs bathrooms 2020.
11915688
Residential - Single Family, Traditional
5
3 Full/2 Half
1981
DuPage
0.65
Acres
Brick,Frame
Public Sewer
Loading...
The scores below measure the walkability of the address, access to public transit of the area and the convenience of using a bike on a scale of 1-100
Walk Score
Transit Score
Bike Score
