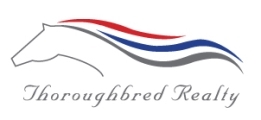 Courtesy: RE/MAX Professionals
Courtesy: RE/MAX Professionals
Breathtaking!!! It is the only way to describe this incredible home in Sawmill Creek Subdivision of Darien. No expense has been spared updating and upgrading this stunning home. Over 2800 sq ft of living space, 4 bedrooms and 3 full baths. Captivating entry. Gleaming hardwood floors and soaring ceilings in the living room and dining area. White cabinetry, crown molding, tiled back splash, recessed lighting and stainless-steel appliances in the kitchen. The master bedroom suite has a walk in closet and private luxury bath complete with a free-standing tub, separate shower, dual sink vanity and exquisite tiled finishes. Upgraded main hall bath. Ceiling fans in every bedroom. Floor to ceiling brick fireplace in the family room. Enormous laundry room/mud room features great close space, storage cabinets, sink area and folding counter. The lower level also has a 4th bedroom and 3rd full bath. And just when you think it can't get any better...it does!! Check out the spectacular finished basement (2018) with high ceilings, plenty of storage and a kitchenette. White trim and 6 panel doors throughout. Elegant millwork, railings, and metal balusters. Custom closet organizers in the master bedroom, kitchen pantry, laundry room and 4th bedroom. 2 Car attached garage with epoxy flooring (2021) Major upgrades include a new roof (2013), new overhead garage door (2014). Front and exterior doors (2014). Hot Water heater, Humidifier, UV air purifier, washer, dryer, attic fan all replaced in 2014. Concrete driveway completely replaced in 2015 and a new patio installed in 2021. The exterior is maintenance free with an upgraded sprinkler system (2015), all new windows (2015), All new Hardie Board Siding, gutters, and soffits (2016). New AC unit in 2015, new furnace in 2016. New kitchen appliances in 2017. This home is in absolute move in condition. Book your showing today. If you think the pictures are amazing wait till you see it in person!
11639003
Residential - Single Family, 3+ Story
4
3 Full
1986
Du Page
0.2295
Acres
Public
Brick
Public Sewer
Loading...
The scores below measure the walkability of the address, access to public transit of the area and the convenience of using a bike on a scale of 1-100
Walk Score
Transit Score
Bike Score
